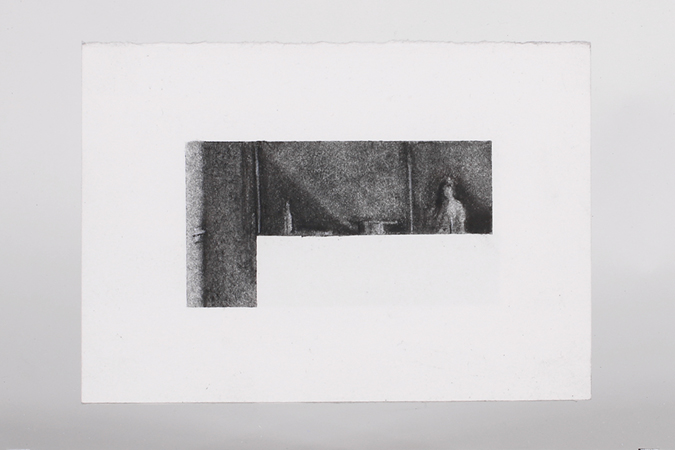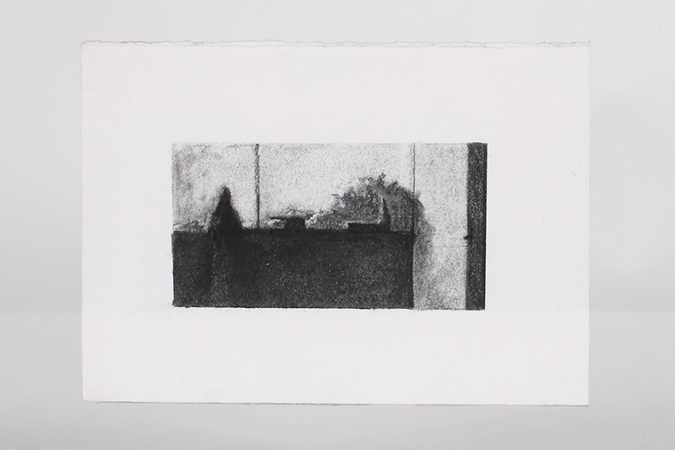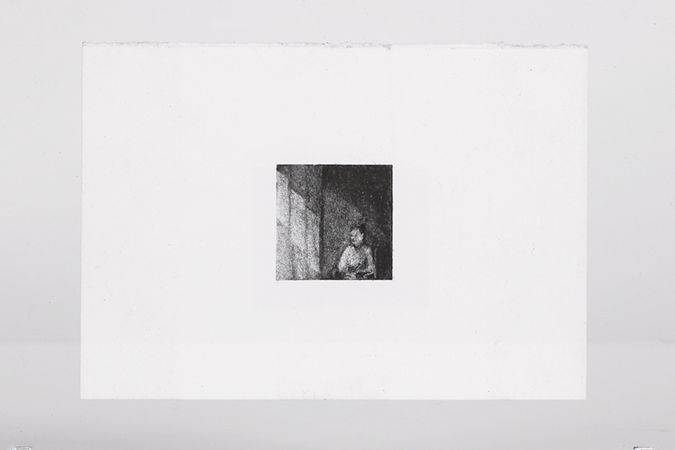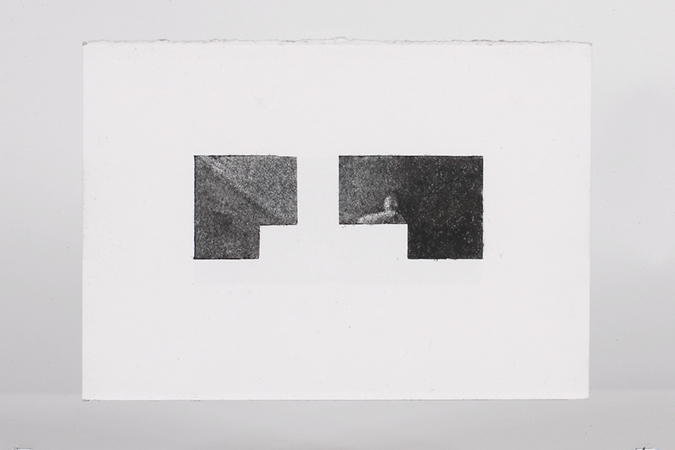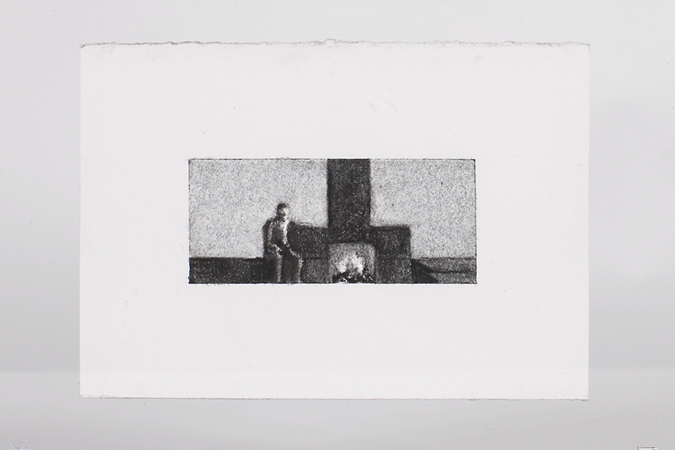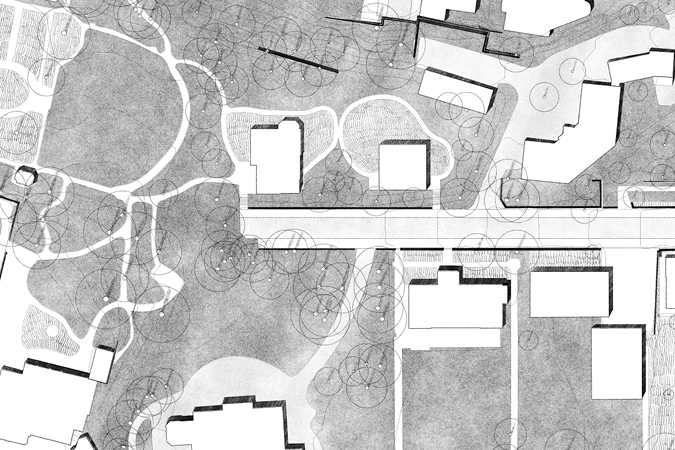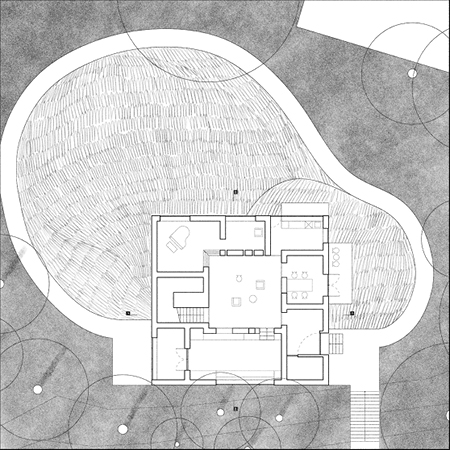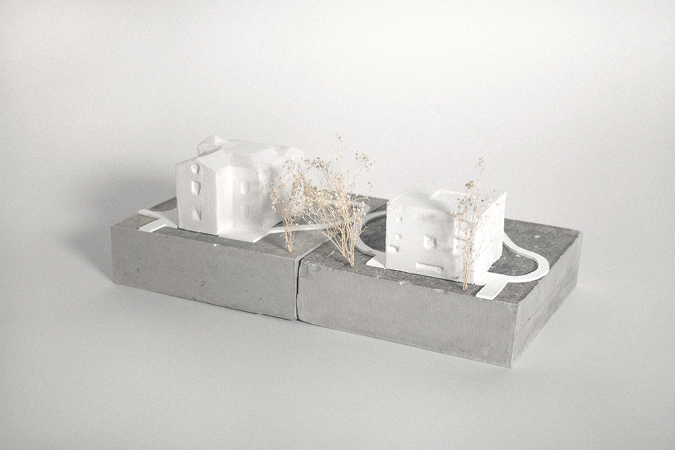04 Villa with a Gallery
Vittorio Lampugnani
An investigation of the urban villa as a model for contemporary living seeks to reclaim the spatial and experiential qualities lost in today’s compact urban environments. The proposal reimagines the relationship between architecture and its residents, emphasizing the transformative potential of seemingly ordinary architectural elements — windows and thresholds.
Populated cities give rise to dense neighborhoods, often shaped by an array of standardized living spaces that prioritize efficiency over individuality. These systemized environments frequently imposed systemized lives, where the erasure of spatial interstices — the subtle gaps that foster connections to self, nature, and community — undermines the richness of daily life. In this context, the boundaries, intentional separations, and strategic overlaps that support healthy, enriching lifestyles are increasingly difficult to preserve. Functional boundaries elevated to dynamic elements that mediate the flow of light, air, and movement, create rhythms of transparency, and choreograph interactions between public and private domains. These architectural gestures serve as invitations to pause, to observe, and to engage with the world and oneself.
Transforming the Urban Villa with Private Garden
into
a
Contemporary Typology [M1] | 2023 Fall


