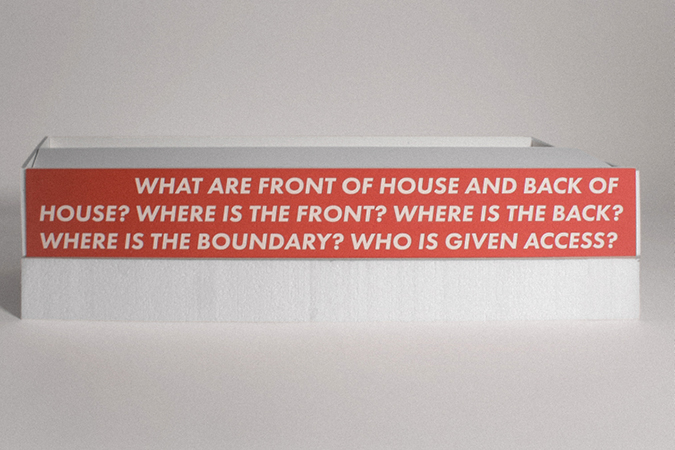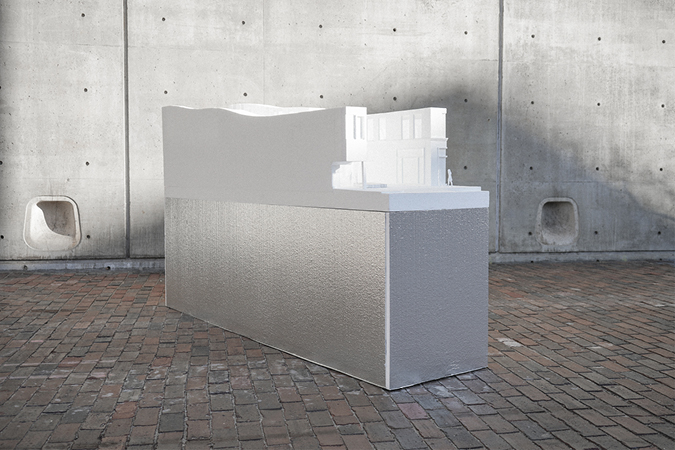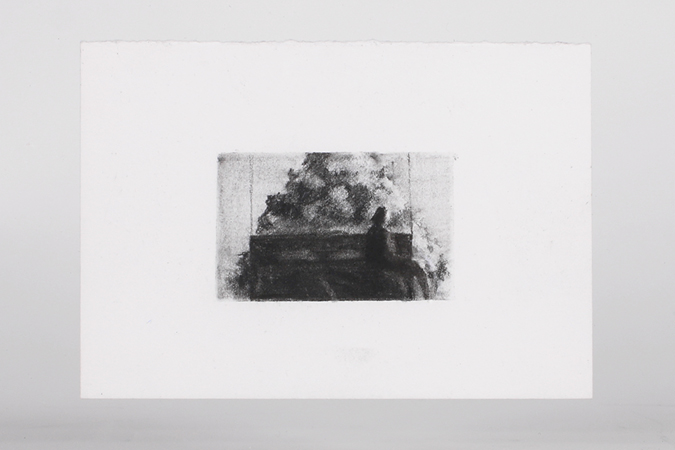John May
Speculative architectures of connection, network, storage, and labor that materialize our encounters with digital communication infrastructure. Set within the fictional context of Mars, the project shifts site, scale, and logic to examine the spatial implications of planetary data systems. Through architectural narrative, it draws out the structures and contradictions embedded in the systems that organize contemporary life.
Indepedent Thesis | 2025 Spring
John May
An adaptive reuse of a warehouse within LA’s MOCA as a new venue for performing arts and the design of a ground-up artist residency for visiting artists and performers share a central inquiry — the reimagination of the relationship between the front of house and back of house. The strategic placement of the ‘preparation spaces’ mediate the boundary between the public and private realms, introducing a new dynamic for the visitors and the performers.
The Temporary Contemporary: Assembling a Public
in Downtown Los Angeles | 2024 Spring
Shingo Masuda + Diego Grass
Collaborator: Finn Rattana Hok
A public intervention in Cambridge, MA, focuses on addressing the critical needs of the local houseless population with particular attention to water — an essential resource deeply tied to issues of access and equity. The proposal envisions a permanent, sustainable, and dignified solution by installing a public sink at the heart of Harvard Square, a central hub frequented by all members of the community.
Necessary Architecture [M2] | 2023 Fall
Vittorio Lampugnani
An investigation of the urban villa as a model for contemporary living seeks to reclaim the spatial and experiential qualities lost in today’s compact urban environments. The proposal reimagines the relationship between architecture and its residents, emphasizing the transformative potential of seemingly ordinary architectural elements — windows and thresholds.
Transforming the Urban Villa with Private Garden
into
a
Contemporary Typology [M1] | 2023 Fall
Sean Canty
Collaborator: Inmo Kang
An adaptive reuse proposal in Chelsea, MA, reimagines an office park into a vibrant and inclusive affordable housing community. An elevated common ground, termed the Quilt, provides a new dimension for nature, public gathering, and community collaboration. Elisions in building floor plates transform the commercial type into a sunny and airy communal living with large courtyards and patios. Individual units center around a versatile multi-purpose space that accommodates various lifestyles of residents.
Core IV — RELATE | 2023 Spring
Aaron Forrest
A proposal for an urban distillery in Roslindale, MA, explores structure both as a systematic framework and as moments of calculated inconsistency. The varying widths of column bays define specific programmatic functions and activities, resulting in a vertically stratified organization of the rickhouse, the office, the fermentation room, the tasting bar, and the event hall.
Core III — INTEGRATE | 2023 Fall
Jeffy Burchard
A recreation center project for DeFilippo Park in Boston, MA, deconstructs the traditional shed typology, fragmenting it into a series of parts that appear whole to respond to the unique geometries and programmatic zones of the existing site. A series of ramps weave through the site, which creates a dynamic interplay of circulation and experience, enhancing the relationship between the building, the park, and the city.
Core II — SITUATE | 2022 Spring
Elle Gerdeman
A duplex redefines the concept of shared living and offers two residents the constant presence of one another without direct, continuous contact. The design challenges preconceived notions of sharing a space, employing subtle shifts in walls to mediate the relationship between individuals and their environment. The walls, defying their boundaries, function not only as physical separators but also as social catalyssts, creating opportunities for selective visual and physical interaction.
Core I — PROJECT | 2021 Fall
Tobias Putrih
Collaborator: MIT.nano, ONE LabAn on-going project in collaboration with MIT.nano and ONE Lab is an interdisciplinary exploration of emerging technologies and creative possibilities. The work implements ultra-thin, lightweigh, flexible solar cell modules to serve as both a model for modern research and an artistic expression of the material potential. A self-sustaining art piece, the Nano Solar Cell Dome springs to life in presence of life and gradually collapses in its absence.
Creating Art, Thinking Science | 2023 Fall
Alex Yuen
A representational study of Daegu, South Korea, unpacks its story as a diminishing metropolis. Once being the third-largest urban agglomeration in the country, the city has been subject to decline in population over the years. In an attempt to revitalize the city, the city government has been promoting urban developments, sustainable transportation systems, and international conferences; however, the reality has not been so promising.
The [New] Image of the City | 2022 Spring





