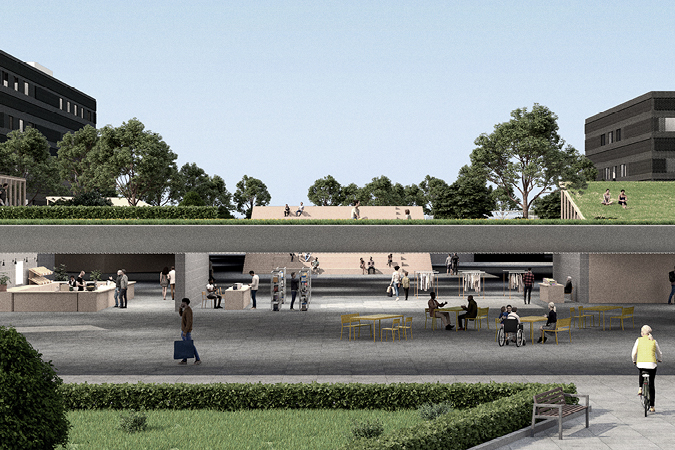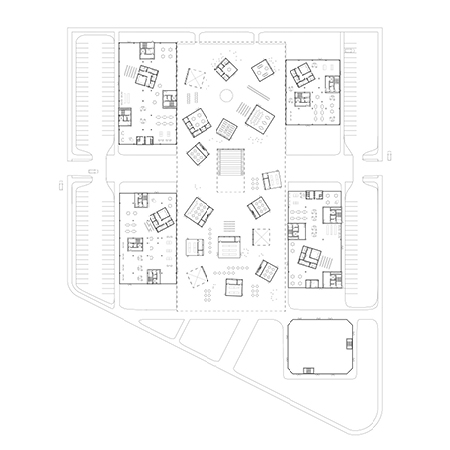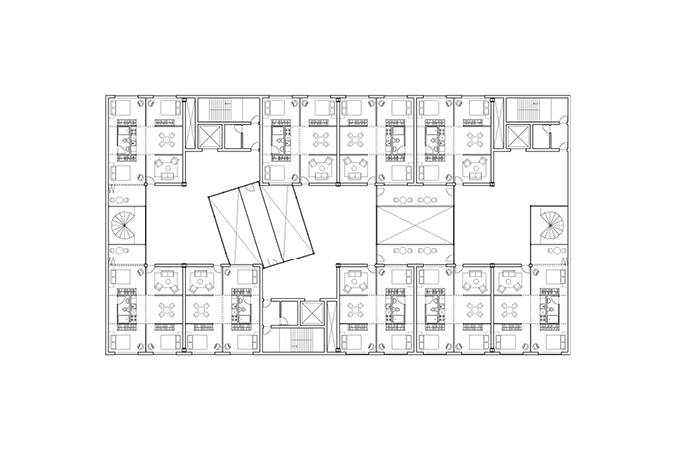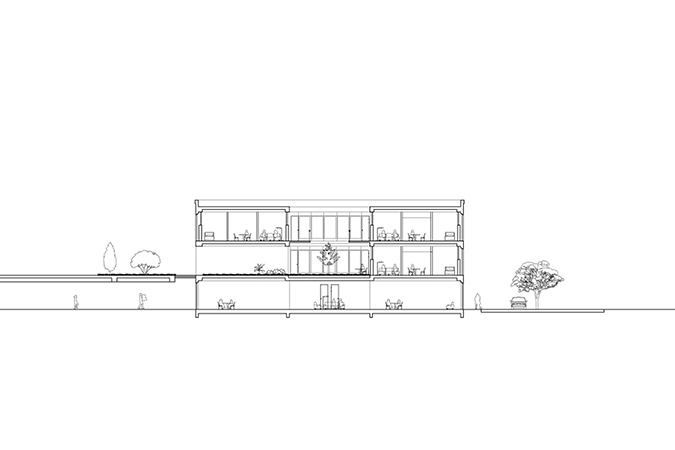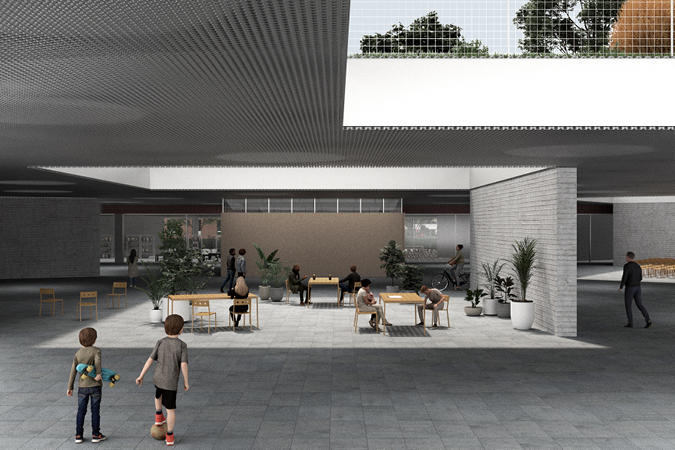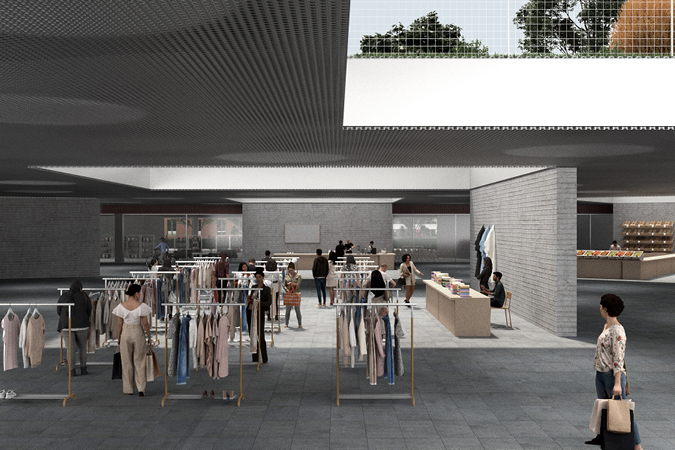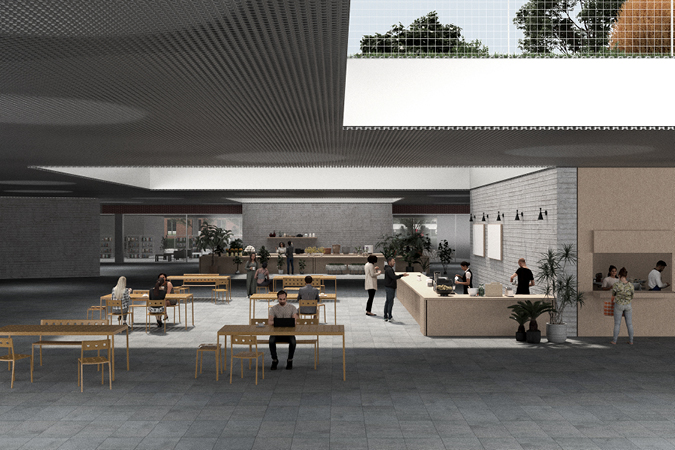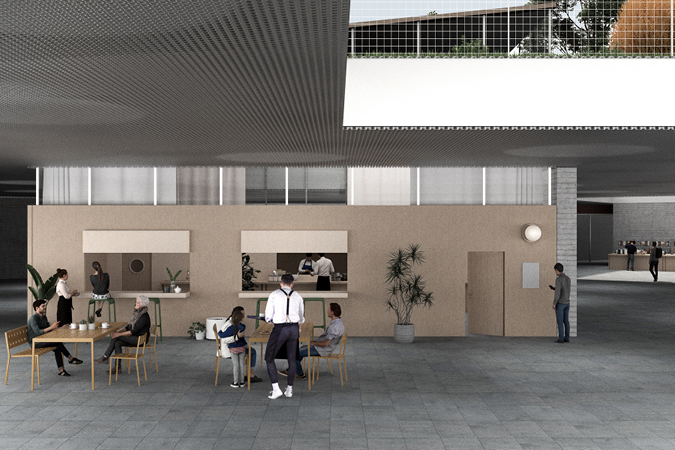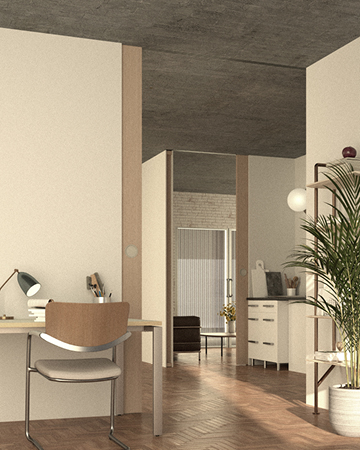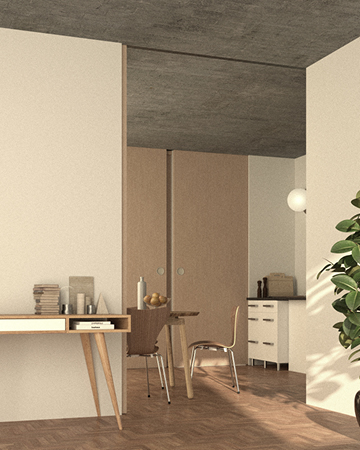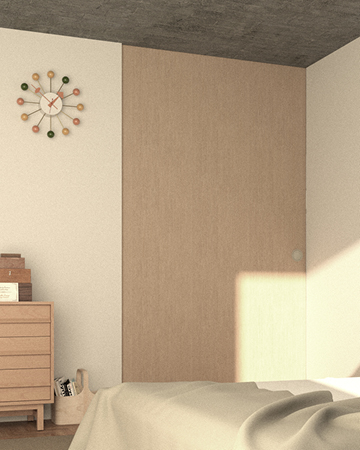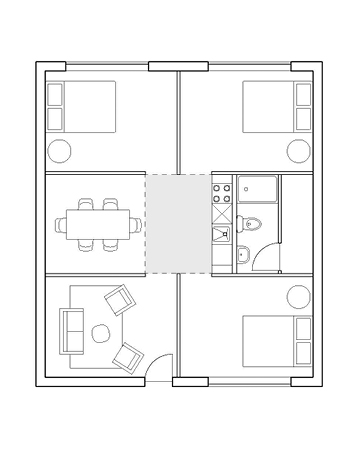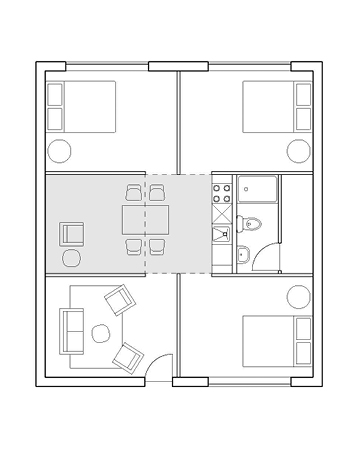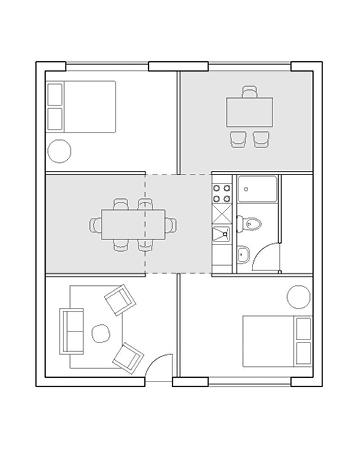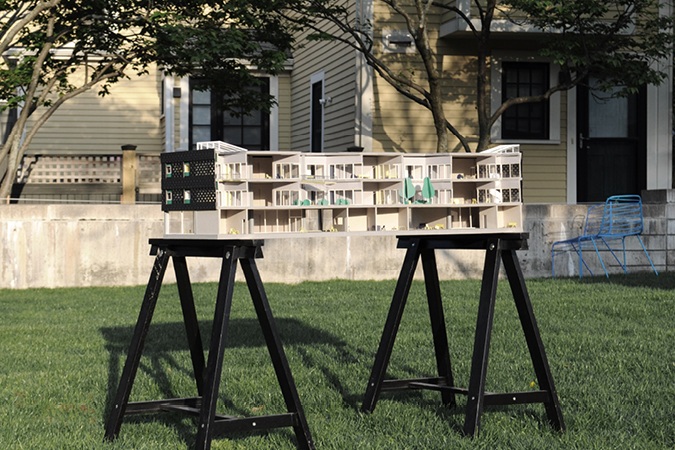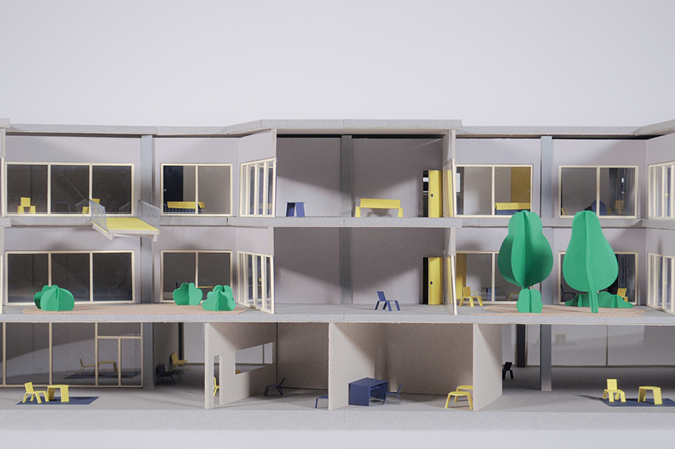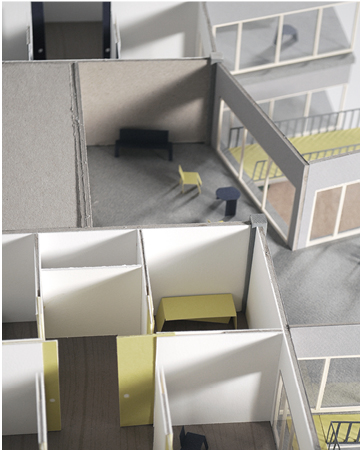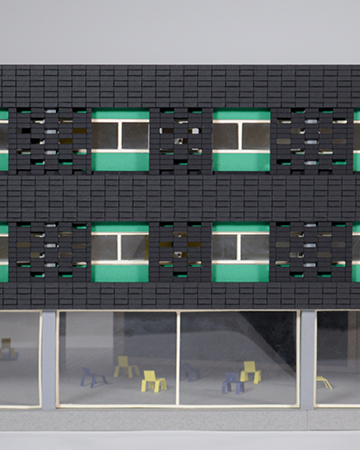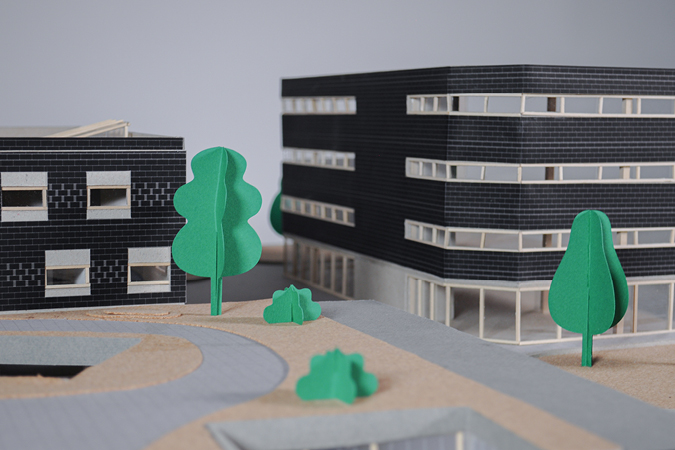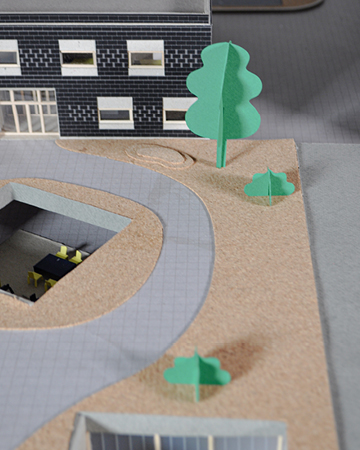05 Collective Elisions
Sean Canty
Collaborator: Inmo Kang
An adaptive reuse proposal in Chelsea, MA, reimagines an office park into a vibrant and inclusive affordable housing community. An elevated common ground, termed the Quilt, provides a new dimension for nature, public gathering, and community collaboration. Elisions in building floor plates transform the commercial type into a sunny and airy communal living with large courtyards and patios. Individual units center around a versatile multi-purpose space that accommodates various lifestyles of residents.
The greenscape above the Quilt offers an open serene area for residents to gather, relax, and engage with the neighborhood. Below, the roofed public plaza provides an expansive venue for social events, retail, and other communal gatherings. The transition from an open office plan to a residential configuration is marked by large vegetated courtyards and internal patios that establish shared spaces between the residents. Typical apartment plan is divided into six equal, non-hierarchical rooms with a versatile multi-purpose space in the center. This space can accommodate a range of individual and shared domestic activities by allowing inhabitants to partition and connect spaces as they wish.
Core IV — RELATE | 2023 Spring
