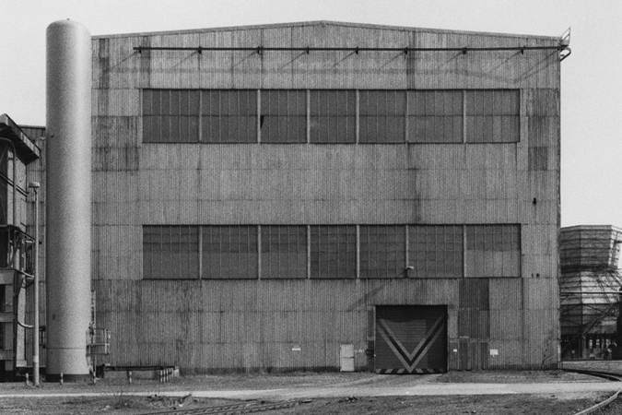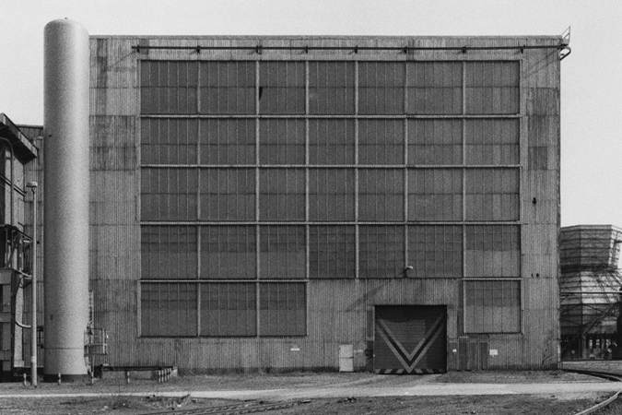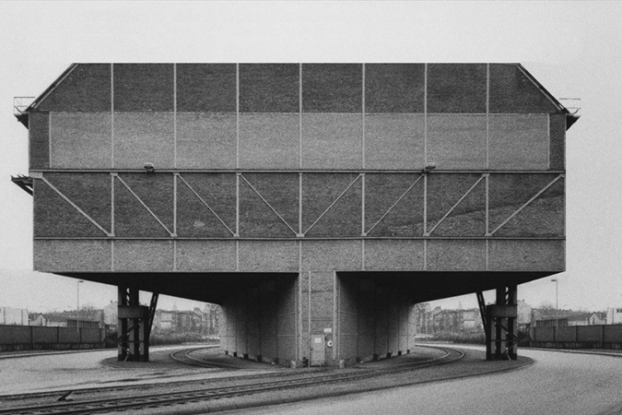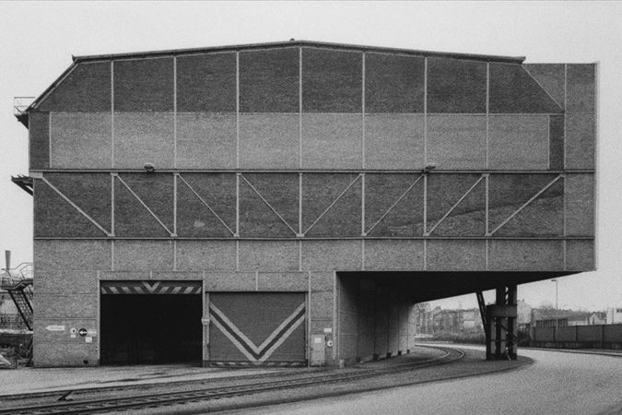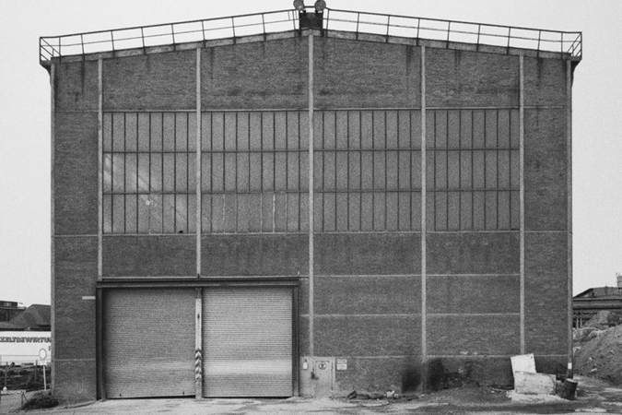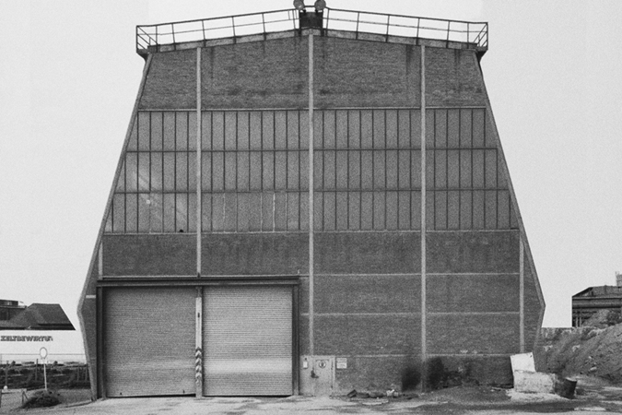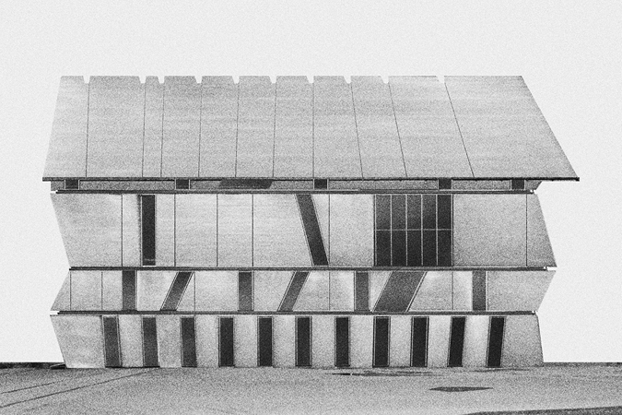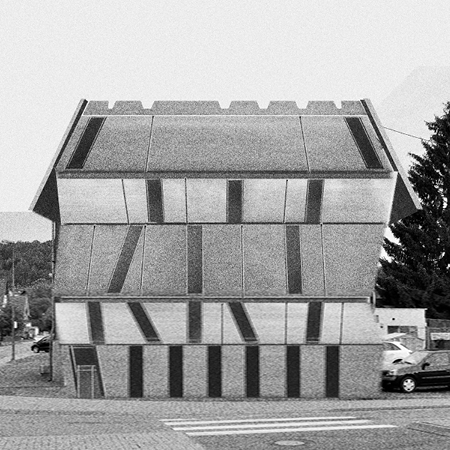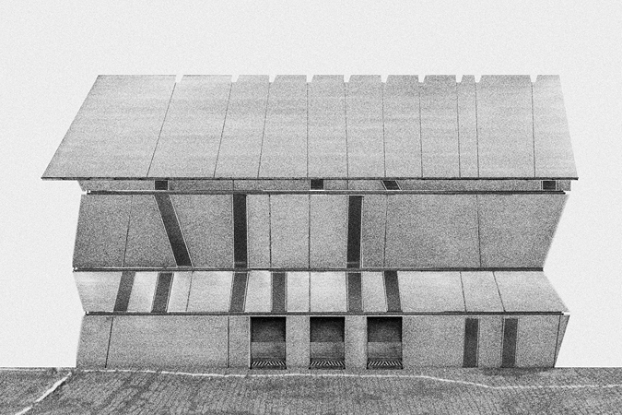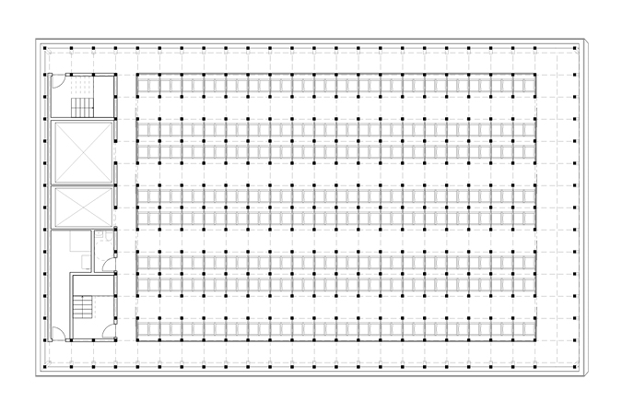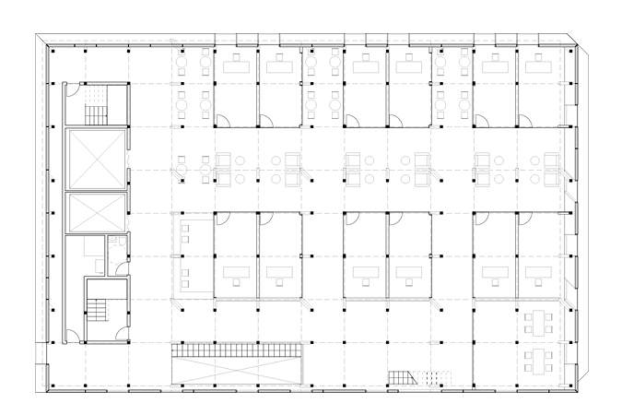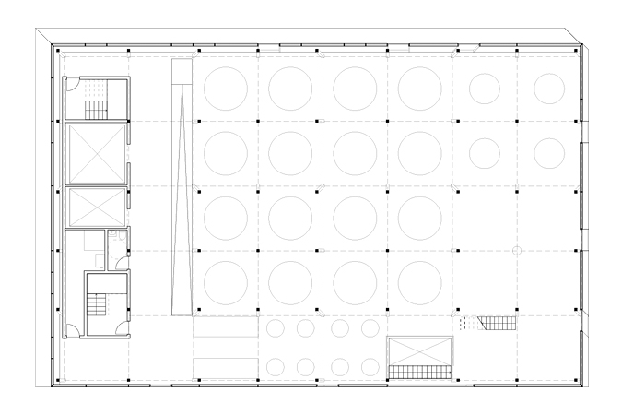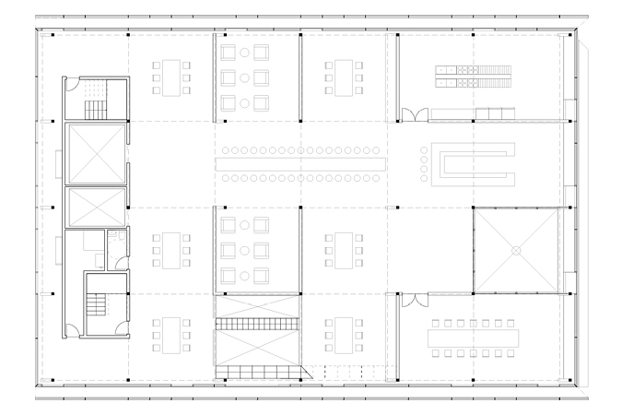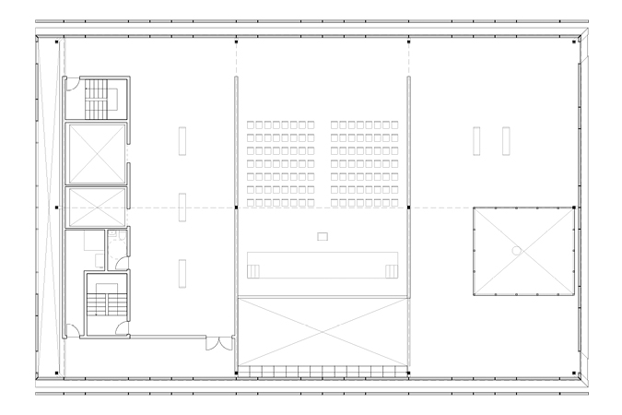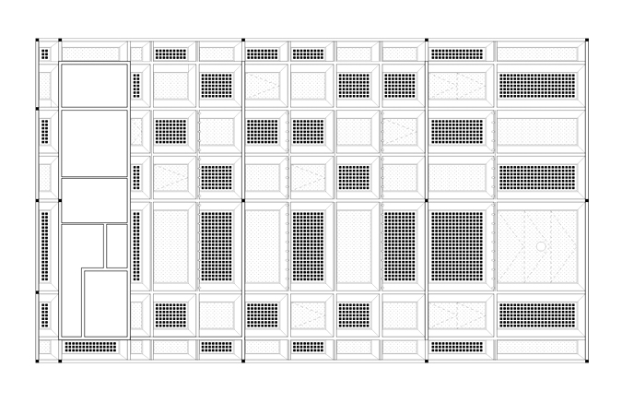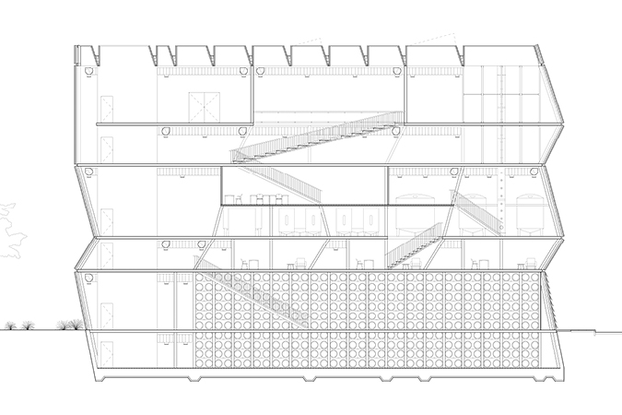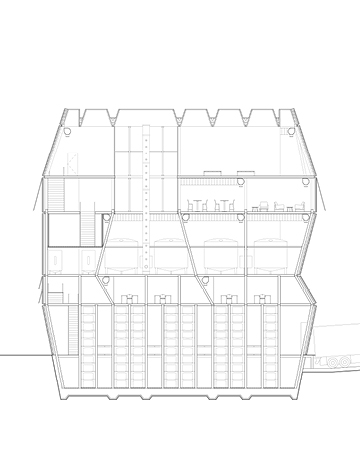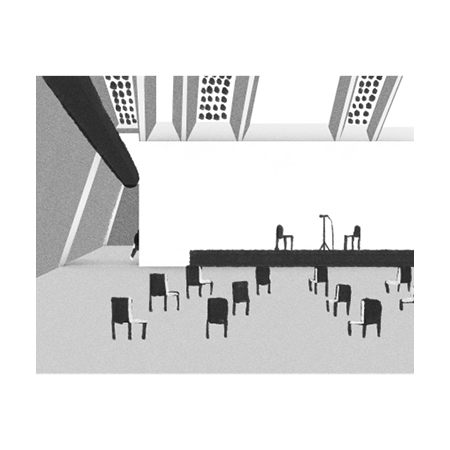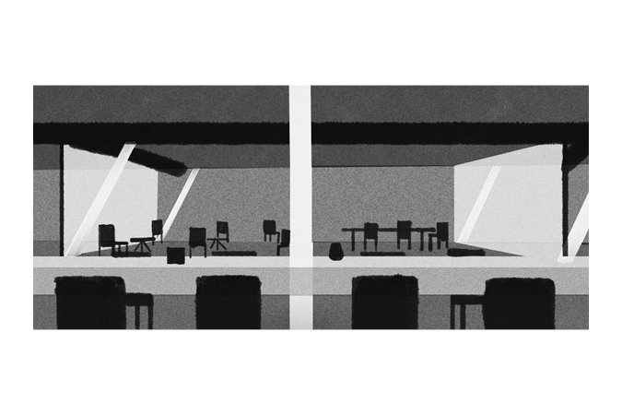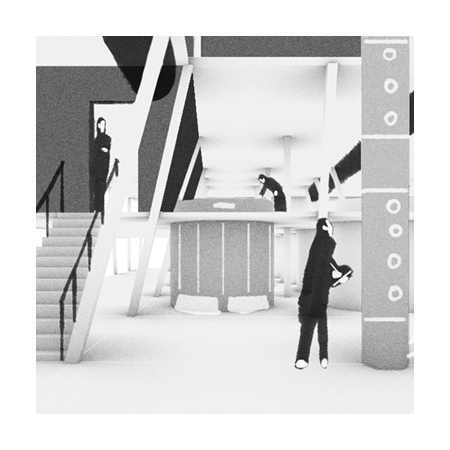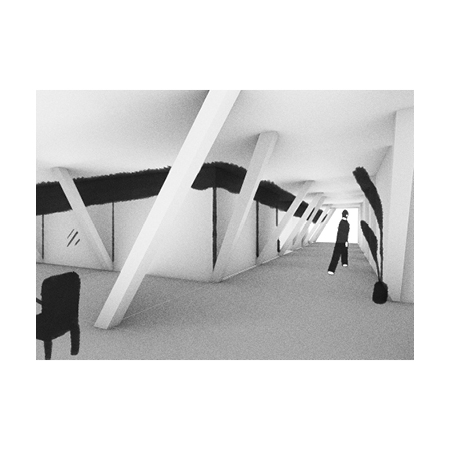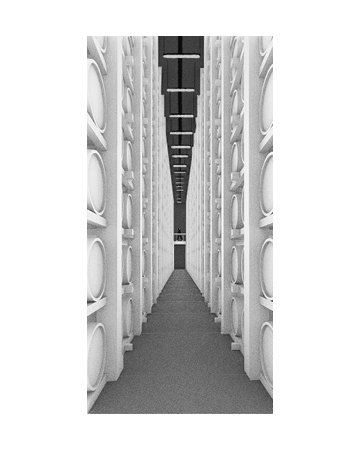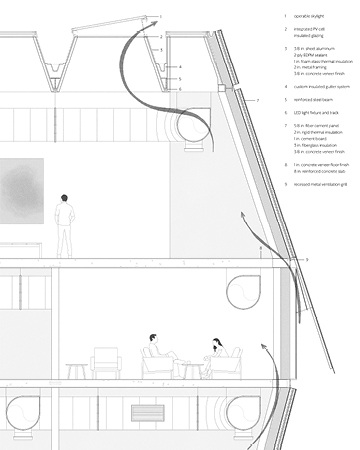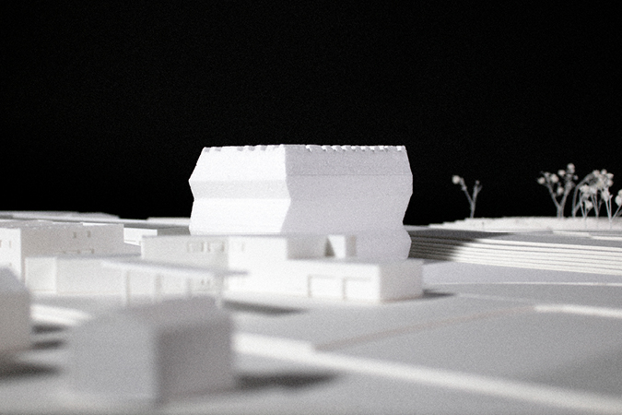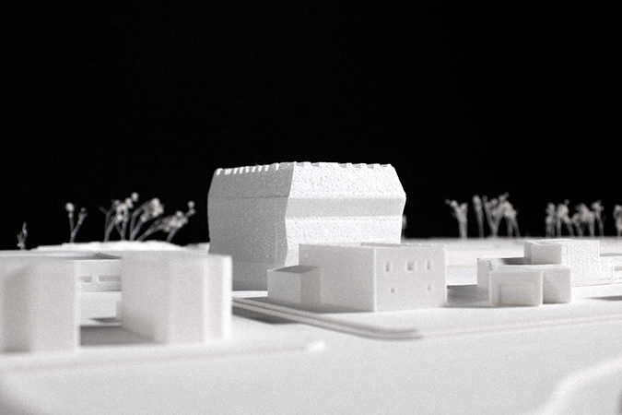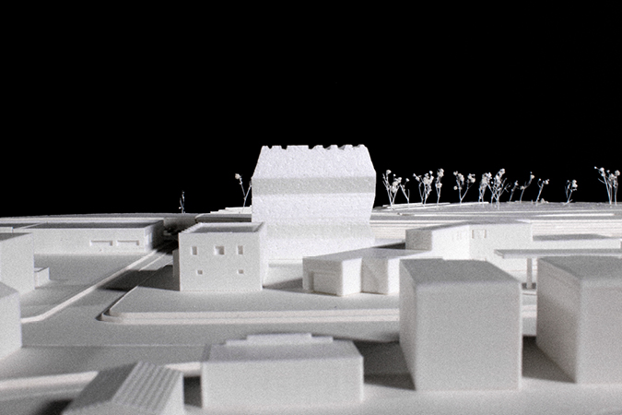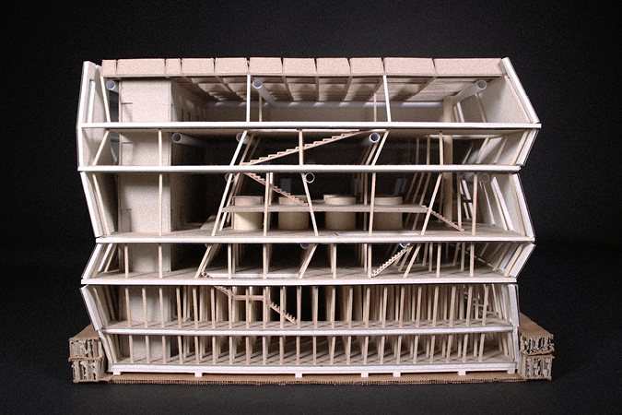06 Urban Distillery
Aaron Forrest
A proposal for an urban distillery in Roslindale, MA, explores structure both as a systematic framework and as moments of calculated inconsistency. The varying widths of column bays define specific programmatic functions and activities, resulting in a vertically stratified organization of the rickhouse, the office, the fermentation room, the tasting bar, and the event hall.
The rickhouse—5 foot spacing—builds upon a dense and robust framework for barrel storage. The office—10 foot spacing—supports employees with ideal dimensions for individual and shared workspaces. The fermentation room—15 foot spacing—houses large distillation equipment, while the tasting bar—20 foot spacing—creates an open environment for a unique guest experience. The event hall—40 foot spacing—offers an expansive versatile venue for large-scale events and gatherings. The stacking of these five distinct programs results in structural misalignments of oblique structures that transfer load through a branching system, blending structural logic with architectural expression.
Core III
— INTEGRATE | 2022 Fall
